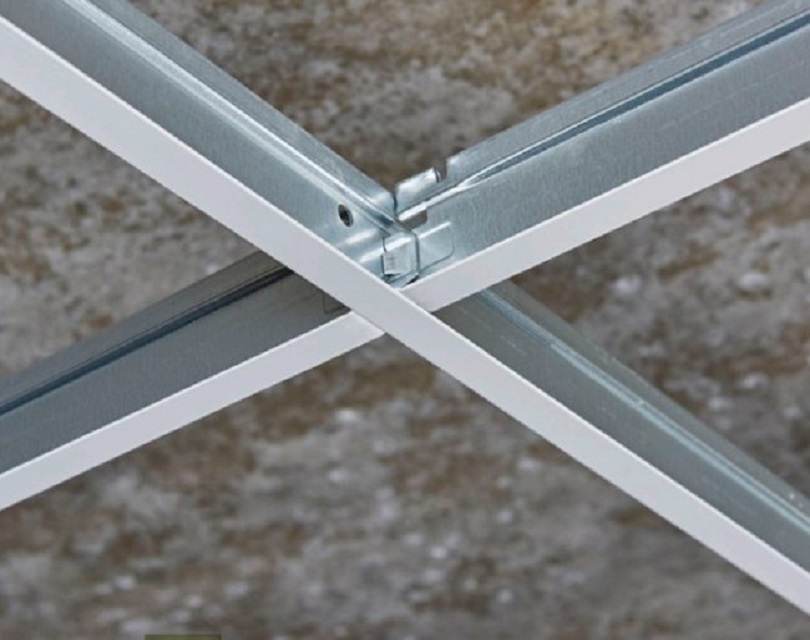
With the advent of smart LED lighting, modern air-conditioning systems, fire-alarm systems, and even modern security systems, the new-age office and even homes prefer to install suspended ceilings, better known as false ceilings or dropped ceilings.
Suspended ceiling installation is finding application in almost all major buildings such as schools, colleges, hospitals, offices, retail shops, industrial setups, commercial kitchens and conservatories.
A suspended ceiling, installed below the main ceiling, is made of square panels connected by wires to a metal grid fitted in the structural ceiling element. The panels can be of different materials, sizes, textures, colours and finishes. These panels can be lowered to the preferred height to create a false ceiling containing lighting, wiring, piping, AC vents, ducts, and other utilities hidden inside the ceiling to provide a clean and aesthetically pleasing look.
A suspended ceiling system is cost-effect and easier to maintain, especially in commercial spaces. These days, builders appoint suspended ceiling contractors who install false ceilings to hide the structural or mechanical components. This helps the facility management staff locate, repair and maintain the essential utilities in a building premise.
Lately, suspended ceiling home designs are getting more attention from the interior designers who are coming up with suspended ceiling ideas to get more residential projects.
Since domestic suspended ceilings are different in many ways from the commercial setups, their installation should be done by an installer having considerable experience.
Getting suspended ceilings done for your home or office is a professional job that a professional installer should finish. In the UK, there are some reputed companies that can help you build customised suspended ceilings using suspended tiles and ceiling panels of the leading brands. You can brief them about your specific requirements and choice and get the perfect solution. For example, if you want good sound absorption and attractive interior design on your premises, you can go for a suspended acoustic insulation.
Insulating a suspended ceiling is a professional job undertaken by expert installers. There is no need to bring the ceiling panels down to insulate in most cases.
Repeat the same process by sliding the third row to the fourth row while leaving the third row open to insulate the second row.
Use this process throughout to reach the other end of the ceiling, whereby you will have to remove the last row of panels and put them back after insulating the last two rows.
Although it is not advisable to fit a suspended ceiling yourself as it requires construction skills and experience, on the contrary, replacing damaged and broken ceiling tiles is a simple task.
Still, if you are one of the do-it-yourself (DIY) enthusiasts, you can follow some simple steps for fitting a suspended ceiling:
Begin by Calculating the Height the Ceiling
Cut Main Tees to Length Using tin Snips or a Hacksaw
Insert tabs of 4-foot cross tees in the main tees slots and snap them into place
Gently lower solid panels and any fluorescent lighting panels you are installing.
Plasterboard ceilings provide a smooth and nice look to your roof. It is ideal for those looking for sweeping curves or seamless slopes. When combined with special acoustic baffles and rafts, plasterboard ceilings can help combine the look of a plasterboard ceiling with more practical consideration to great effect.
The suspended ceiling cost depends on various factors, such as the ceiling material, size of the room, ceiling height, and desired features. Above all, add the suspended ceiling installation cost, which will depend on the complexity of the installation.
In the UK, as per rough estimates, the average cost of suspended ceilings is around £28.50 per square metre, while the installation cost ranges from £22 to £35 per square metre. The installation costs are higher in the southeast and London.
If you want more information on the installation or replacement of suspended ceilings, get in touch with Galaxy Insulation and Dry Lining - one of the UK’s leading companies, since 2009.