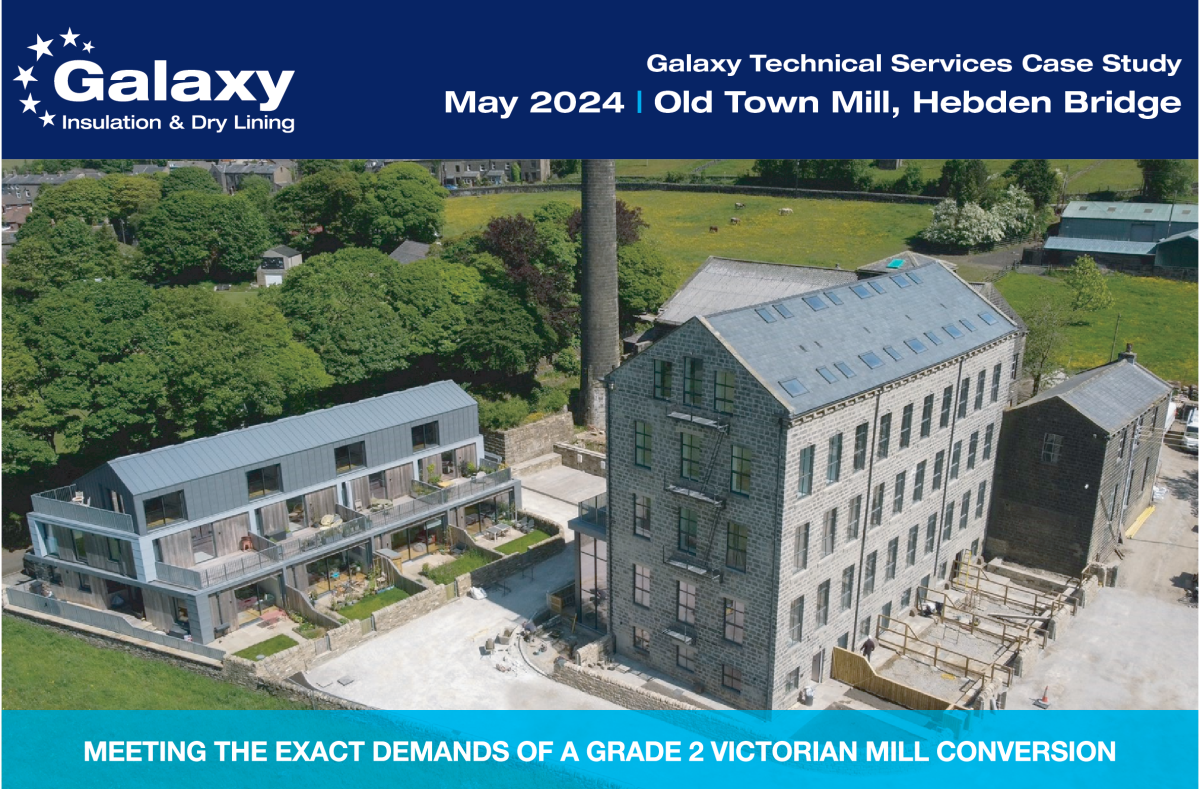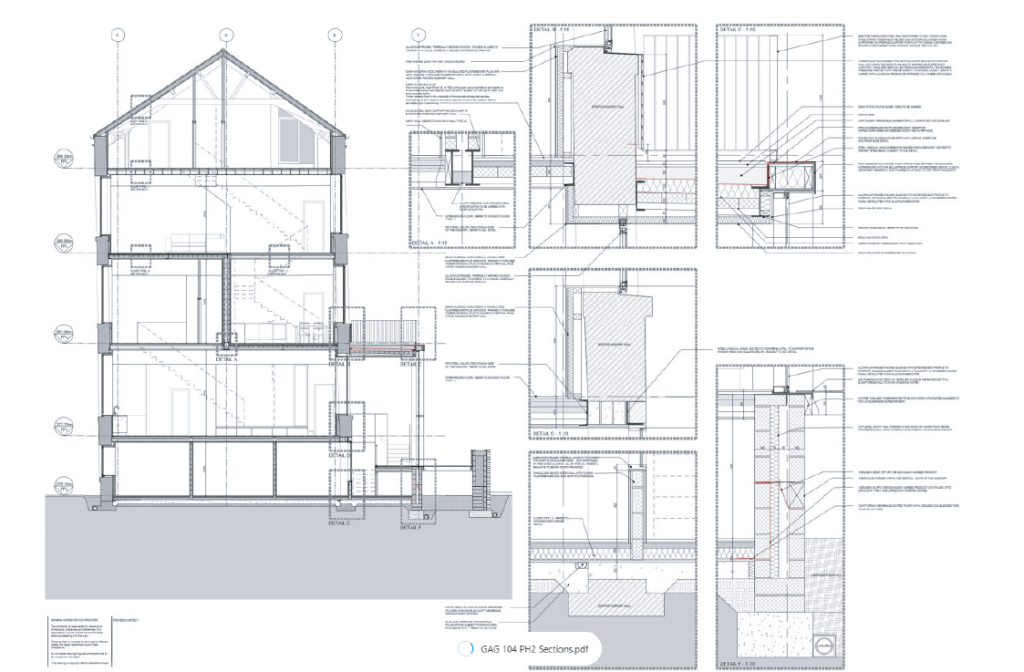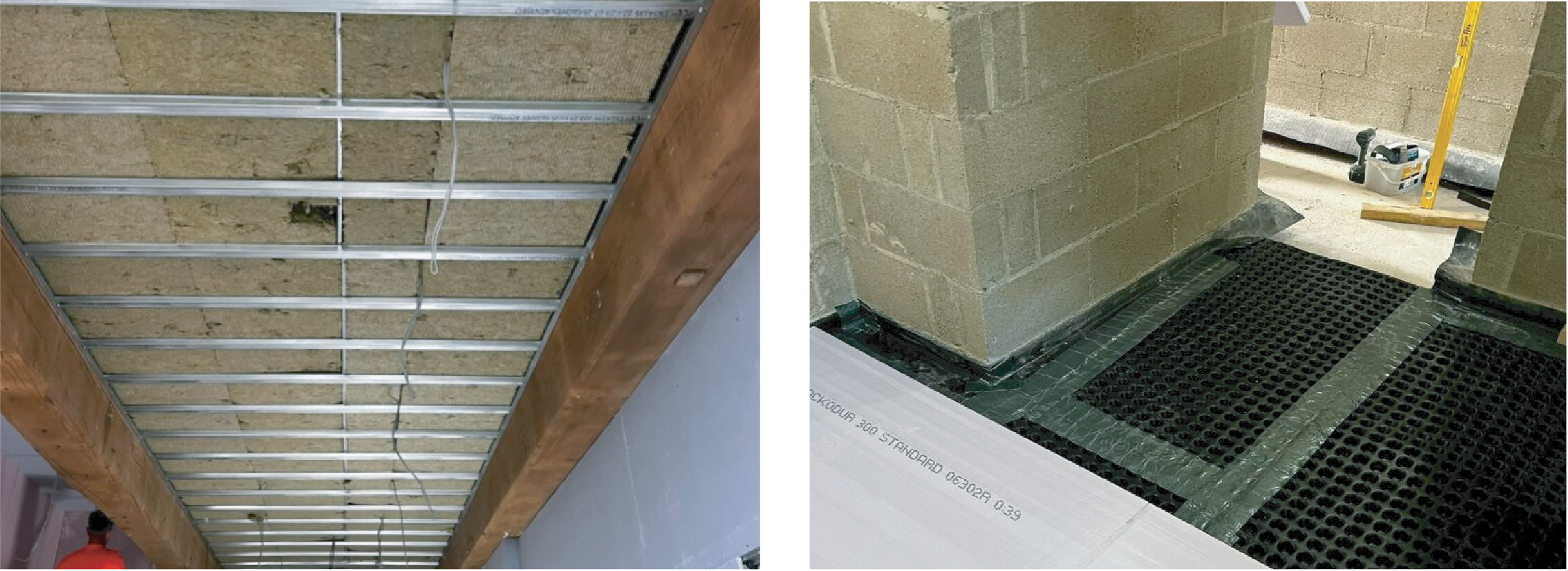
Overlooking the Calder Valley near Hebden Bridge in West Yorkshire, Old Town Mill, or Mitchell Mill as it is known locally, is a Grade 2 listed former textile mill. The original building dates back to 1851 but it was expanded in the 1880s and 1890s by the owners at the time, Mitchell Brothers. Having become redundant for industrial use, it was acquired by local family-owned business Clay Developments who sought to restore and convert the mill by creating 26 new dwellings, business units and a cafe. Tasked with turning this concept into reality was architects Gagarin Studio, who developed the design for high specification homes, including triplex apartments, using materials that reflected the local vernacular in combination with modern building products capable of achieving superior levels of comfort. The residential building, which is now known as Carding Mill, was designed in a way that retains the external character through its distinctive coursed square gritstone walls and Welsh blue slate roof. Contemporary elements have been integrated seamlessly, including high performance aluminium glazing, and the perimeter walls have been created using natural reclaimed stone. Inside the building, extensive remodelling was required to form the two- and three-bedroom residential units, all of which had to comply with the appropriate Building Regulations.
As is common with conversion projects, a major challenge for the Old Town Mill design team was how to comply with multiple building regulations without compromising other goals, such as aesthetics, and staying within budget. The team had to navigate the often conflicting regulations within the structure, and adapt to the constraints posed by the conditions and existing materials used within the Grade 2 listed building. One of the challenges was how to develop a waterproofing specification for the retaining walls which also met the thermal requirements. And then inside the building, there was a requirement to ensure the proposed solution for the party walls and floors met the minimum standards set by Approved Document E, whilst also fitting with the SAP calculations. The heating, water, ventilation and lighting all had to meet the requirements of SAP, and externally a specification was needed for balconies and roof terraces that would comply with both acoustic and thermal requirements. An access walkway built using stone paving slabs also had to be compliant with the waterproofing specification.


The architect and main contractor Clay Construction approached Galaxy Technical Services at an early stage of the project for help in ensuring the proposed design for the new homes would meet all the Building Regulations and performance standards. The team’s multi-disciplinary technical services covering thermal performance and SAP, acoustics, fire protection and waterproofing enabled the client to benefit from working with a collaborative partner capable of developing specifications that would tick all the boxes. They undertook the thermal SAP calculations and U value calculations, and developed a specification for the envelope that would meet the requirements of Approved Document L. At the same time, they worked on an acoustic specification for the party walls and floors in line with Approved Document E in partnership with specialist acoustic insulation manufacturer Hush Acoustics, that would also fit with the Approved Document L requirements. Once the Galaxy Technical Services team’s specifications were approved by the client, they then handed the fulfilment of the required products over to their colleagues in the local Galaxy branch.
One of the most important contributions that Galaxy Technical Services made to the success of this project was its ability to offer an impartial and cross-disciplinary perspective. The Hackett report, which followed the Grenfell tragedy, highlighted the risks associated with different disciplines working in silos when what most building projects actually need is an approach that takes a holistic approach. This unique offering from Galaxy Technical Services helps to save time, bringing with it significant project efficiencies. This is because clients are not faced with having to interpret design and specification recommendations from multiple consultants who may be focused on one aspect of the building’s performance, or have to develop workarounds.
Galaxy’s cost-considered approach included specifying materials readily available locally to help make the supply process smooth and reliable, minimising the risk of delays on site. The specifications for the various elements utilised market-leading insulation products from brands including Rockwool, Superglass, Siniat and Hush Acoustics. The experience within the Galaxy Technical Services team and their knowledge of how best to deploy products from multiple manufacturers was crucial to the completed properties being able to meet the performance goals, both in terms of the target EPC and sound tests.
Clay Construction’s Project Manager on the Old Town Mill conversion project was Chris Bradford MCIOB. He said:
“It has been a pleasure working with Galaxy Insulation on Old Town Mill. They have provided all the drylining and finish products for the project alongside all insulation and acoustic material.
“I engaged with Galaxy Insulation to be involved throughout the design stage bringing their expert knowledge and costs, on the products currently available. Overseeing the complexity of this build has been made easier by the flexibility, patience and willingness of Adam Price at Galaxy Insulation. He gathered all the technical information together so I could make informed decisions on buildability and costs, to benefit ourselves as the developer and the future homeowner.
“Adam and the technical team worked with me to design the insulation within the restricted roof space, floor space and walls, as well as providing the accompanying SAP calculations and U-values for the products to meet the current regulations. The depth of the roof timbers and purlins made it a challenge to achieve the required U-values, but the knowledge of the Galaxy team overcame this.
“Galaxy Insulation were a key member of our supply chain from the start and I would never hesitate in recommending them to anyone. It’s not just the larger projects that Galaxy are interested in – they have been of huge value on our lesser value contracts and I receive the same high standard of care every time.”
For further information on the complete range of services provided by Galaxy Technical Services, visit www.galaxyinsulation.co.uk/technical-services.
![]() Download case study here
Download case study here